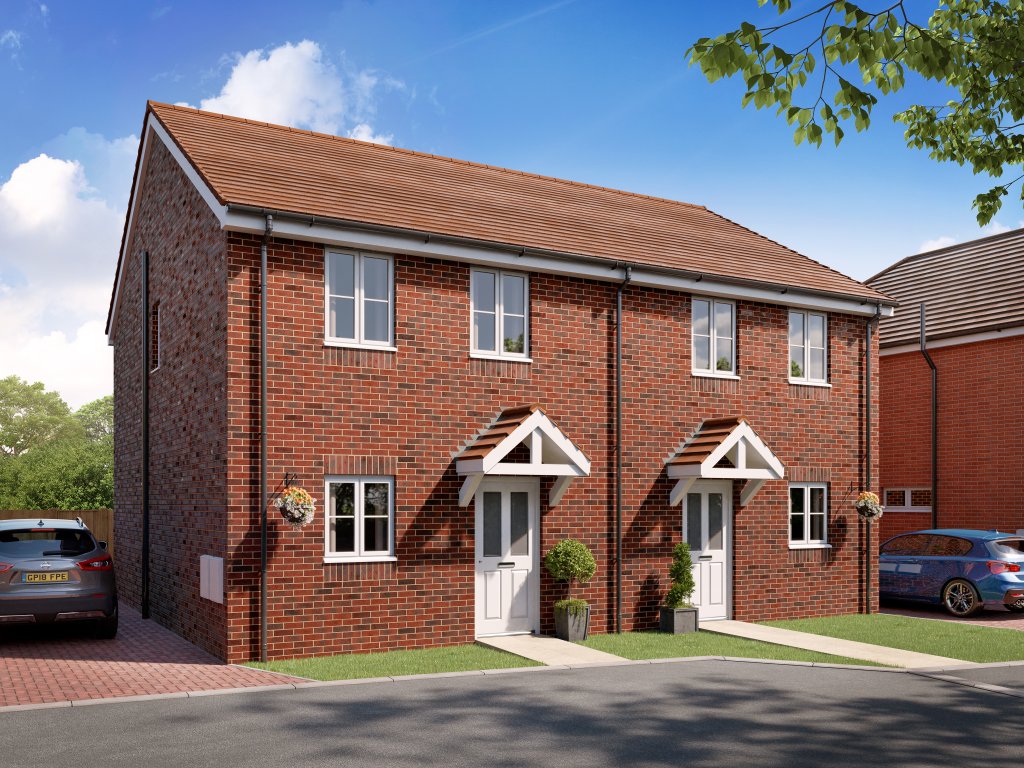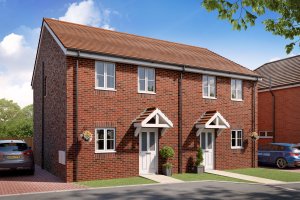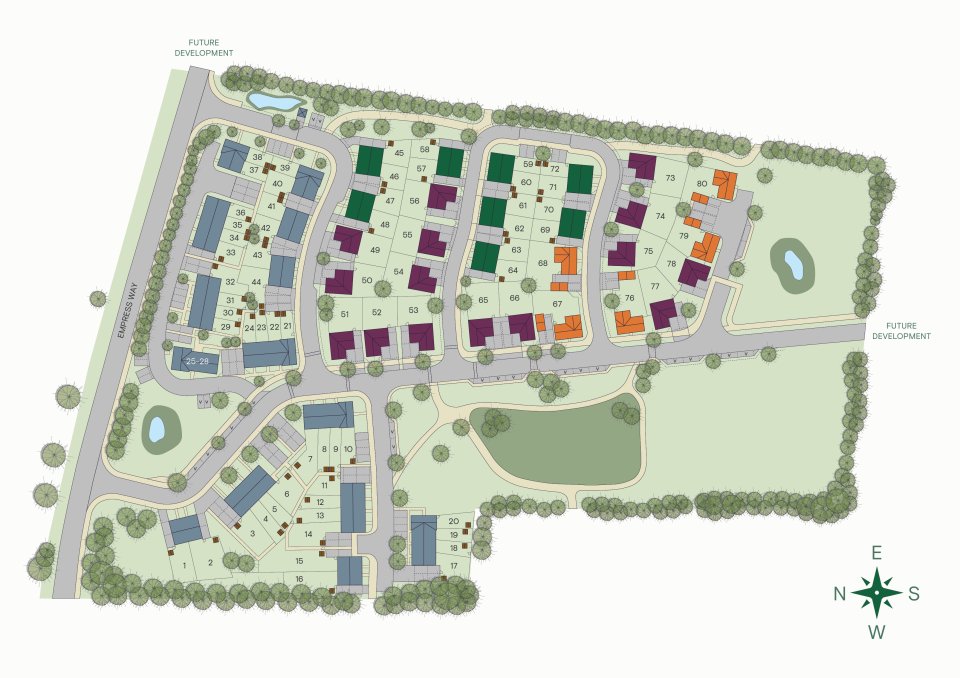Empress Meadows, Ludgershall
Wiltshire.
Empress Meadows, Ludgershall
A select development of 3 bed semi detached with parking & 4 bed detached family homes with garaging in the historic town of Ludgershall. Surrounded by picturesque rolling countryside, Ludgershall is a lively town on the edge of Salisbury Plain.
Specification
KITCHEN
• Luxury fitted range of base and wall units
• Laminated work top with matching upstand
• Electric single oven with 4 burner gas hob
• Toughened glass splash-back behind hob
• Stainless steel extractor hood
• Integrated upright fridge/freezer
• Integrated dishwasher (4 bedroom homes only)
• Integrated microwave (4 bedroom homes only)
• One and half bowl composite sink unit with mixer tap
• Space and plumbing for free standing washing machine (applicable in homes without a utility area)
BATHROOMS & EN SUITES
• Stylish white sanitary ware
• Chrome bath and basin taps
• Fully tiled shower cubicle (where applicable)
• Exposed shower valve, complete with hose and rail kit in shower cubicle (where applicable)
• Half height tiling around bath
• Tiled splashback above basin in bathroom, en-suite and cloakroom
• Low energy recessed spot-lights
UTILITY AREA IN GARAGE
• Fitted base unit with laminated work top and matching upstand
• Single bowl composite sink with mixer tap
• Space and plumbing for freestanding washing machine
INTERNAL FINISHES
• White emulsion walls and ceiling
• Gas fired central heating
• Feature "Cottage" style white internal doors with satin fittings
EXTERNAL FINISHES
• Upvc double glazed windows and doors
• Upvc soffits and fascia's
• Paved patio area
• Outside water tap


























