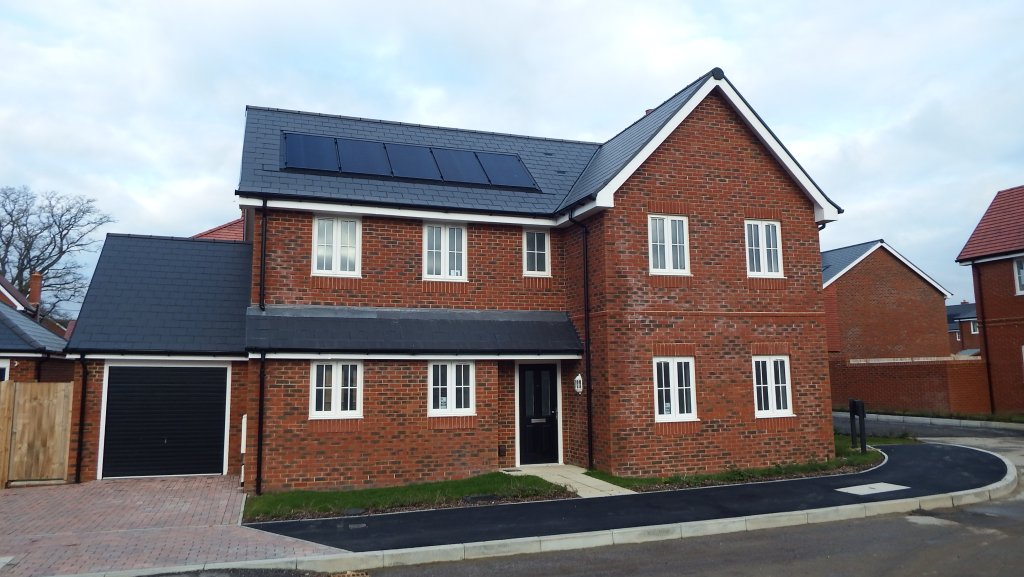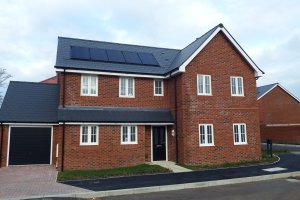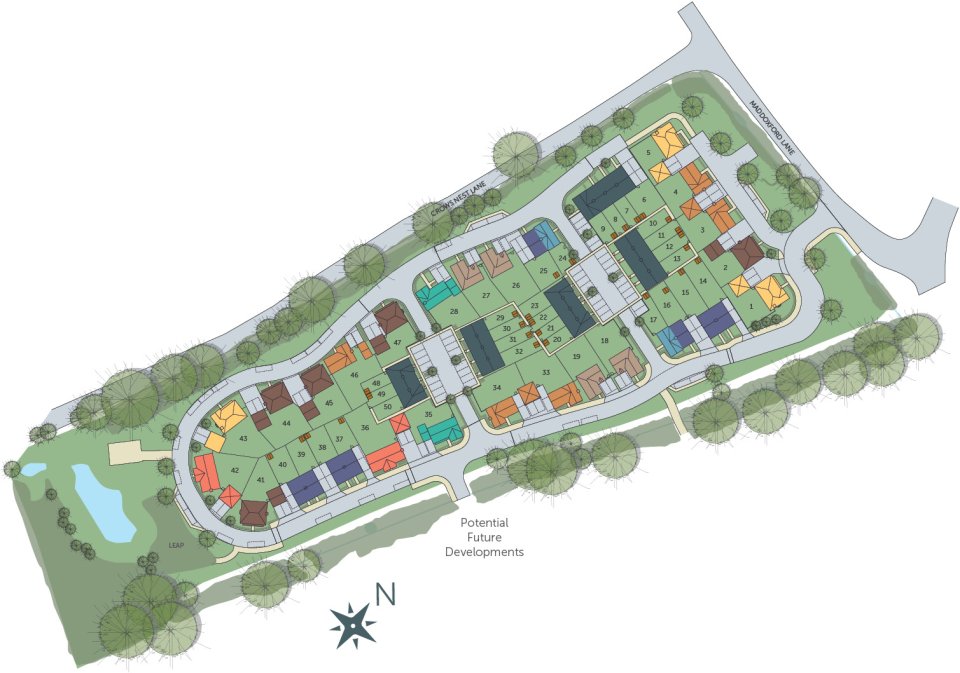Maddoxford Park, Boorley Green
Hampshire.
Maddoxford Park, Boorley Green
PHASE 1 - ONLY 3 REMAINING.
HAVE A PROPERTY TO SELL ??? Contact our appointed selling agent Taylor Hill & Bond today on 01329 844812 for a FREE market appraisal on your home and quote "Foreman Homes" to receive your EXCLUSIVE RATE.
Boorley Green is an vibrant village in the picturesque Hampshire countryside. A growing community, which is fast becoming the popular choice with families, for the array of local amenities and opportunities on the doorstep.
The surrounding area is dotted with vast open farmland and leafy conservation areas, with a handful of country parks such as Itchen Valley and Manor Farm waiting to be explored. Maddoxford Park sits in close proximity to towns and villages such as Botley, Hedge End, Fair Oak and Whiteley. Each with their own unique character they all offer a number of conveniences to tempt you.
The thriving centres of Botley and Hedge End are your nearest neighbours, each with a choice of schools, shops, and restaurants. Both offer train stations with regular services to local stops and a direct route to London Waterloo.
Hampshire is well known for its sporting and leisure facilities, and at Maddoxford Park you're ideally located to take advantage of what's on offer. The home of Hampshire cricket, The Ageas Bowl, is just moments away, hosting national and international matches annually as well as regular events and live concerts. St Mary's Stadium, home ground of Southampton Football Club, is also within easy reach.
If you're looking for a more sedate way to while away an afternoon, why not book in for a round of golf or brush up on your skills at one of the county's many golf clubs and driving ranges. Or if ball sports really aren't for you, then the open waters surrounding Southampton, Portsmouth and nearby Bournemouth are calling.
With a variety of sailing and water sport opportunities available, for the novice and the experienced, there's guaranteed to be something to suit the whole family. Not to mention the wilds of the New Forest, just a short distance away, ready to provide an adventure at a moment's notice.
The Marketing Suite & Show Home
For more information or
to arrange your exclusive
viewing appointment
please contact Claire on
0330 333 7381
Specification
KITCHEN
• Luxury fitted range of base and wall units
• Laminated worktop with matching upstand
• Electric single oven with 4 burner gas hob
• Toughened glass splash-back behind hob
• Stainless steel extractor hood
• Integrated upright fridge/freezer
• Integrated dishwasher (4 bedroom homes only)
• Integrated microwave (4 bedroom homes only)
• One and half bowl composite sink unit with mixer tap
• Space and plumbing for free standing washing machine (applicable in homes without a utility area)
UTILITY AREA IN GARAGE
• Fitted base unit with laminated worktop and matching upstand
• Single bowl composite sink with mixer tap
• Space and plumbing for free standing washing machine
BATHROOMS & EN-SUITES
• Stylish white sanitary ware
• Chrome bath and basin taps
• Fully tiled shower cubicle (where applicable)
• Exposed shower valve complete with hose and rail kit in shower cubicle (where applicable)
• Half height tiling around bath
• Tiled splashback above basin in bathroom, en-suite and cloakroom
• Low energy recessed spotlights
INTERNAL FINISHES
• White emulsion walls and ceiling
• Gas fired central heating
• Feature "Cottage" style white internal doors with satin fittings
EXTERNAL FINISHES
• Upvc double glazed windows and doors
• Upvc soffits and fascia's
• Paved patio area
• Outside water tap
• Solar PV panels providing renewable energy
The Marketing Suite & Show Home
For more information or
to arrange your exclusive
viewing appointment
please contact Claire on
0330 333 7381




































