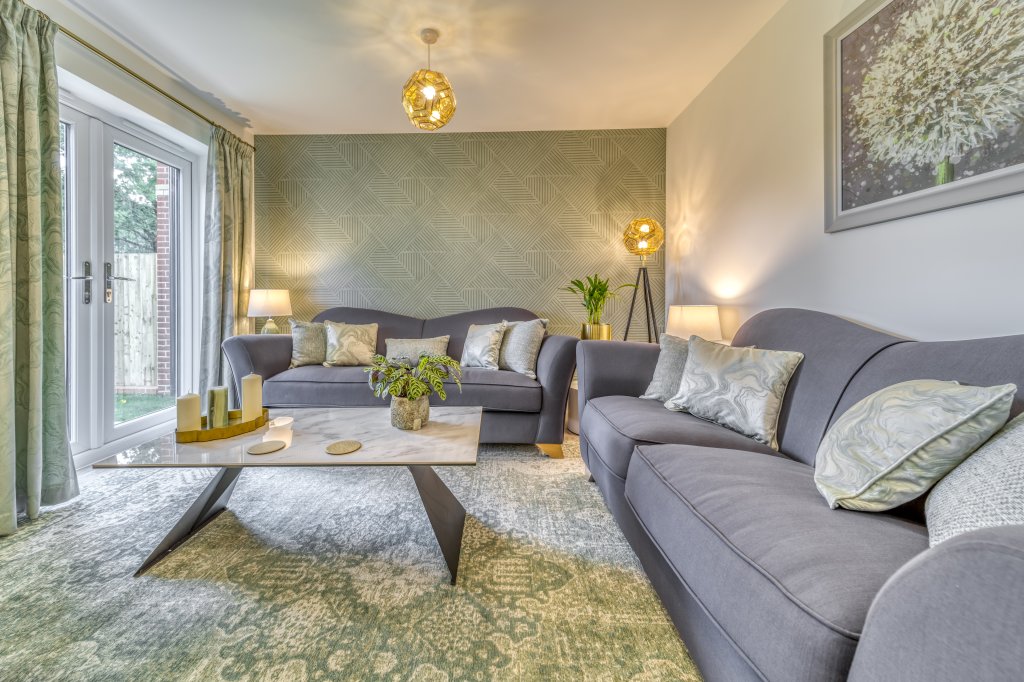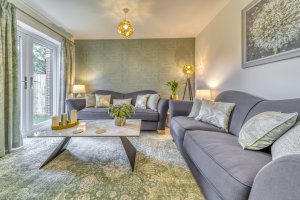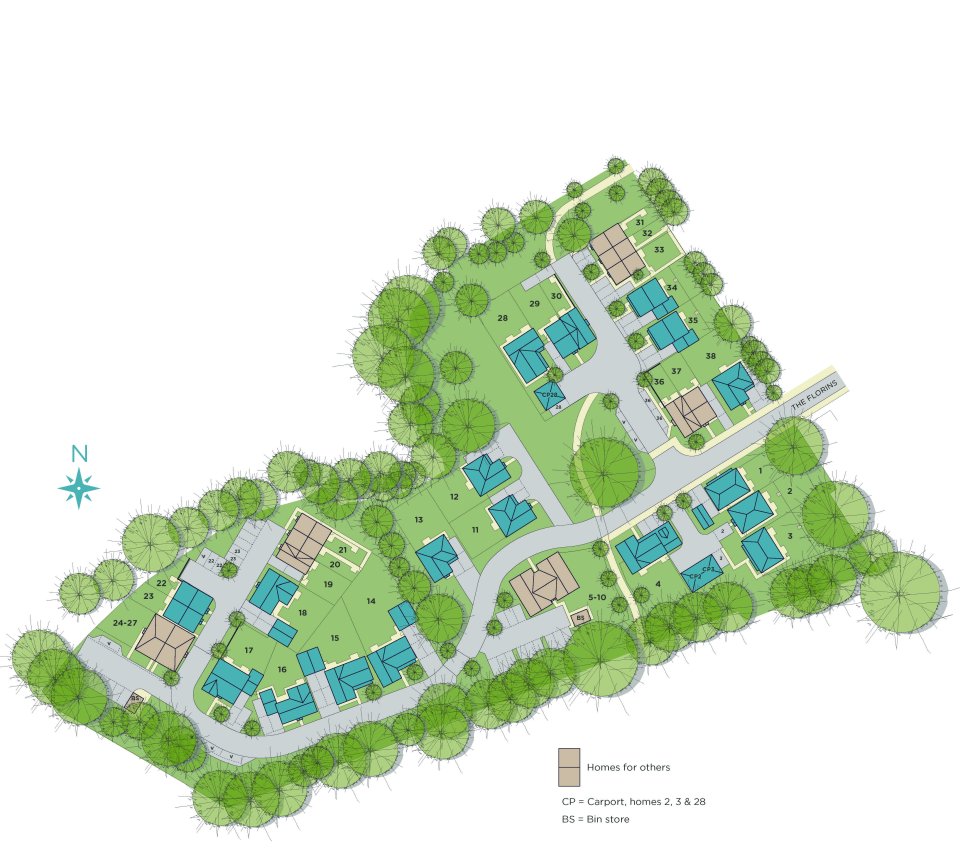Sterling Park, Warsash
Hampshire.
Sterling Park, Warsash
PLOT 23 REDUCED TO £380,000 - LAST ONE REMAINING
HAVE A PROPERTY TO SELL ??? Contact our appointed selling agent Taylor Hill & Bond today on 0800 774 7753 for a FREE market appraisal on your home and quote "Foreman Homes" to receive your EXCLUSIVE RATE.
Set in the heart of Hampshire, Warsash is a tranquil haven, boasting stunning landscapes and a rich history. From the meandering River Hamble to the peaceful Titchfield Haven National Nature Reserve, there's an abundance of natural beauty to explore on your doorstep.
Stroll through the quaint village streets and enjoy the characterful architecture and boutique shops or discover a variety of delightful eateries, from cosy cafés to fine dining restaurants, offering an array of culinary delights.
For the active and adventurous, the area is a haven for water sports enthusiasts, with an extensive range of activities available. Take to the water and explore the stunning coastline, try your hand at windsurfing or kayaking or set sail with the Warsash Sailing Club
The village boasts plenty of scenic walking and cycling routes, as well as a selection of beautiful parks, gardens and areas to explore close by including Warsash Common, Holy Hill Woodland and The Mansion at Coldeast, situated in 9 acres of landscaped grounds.
The area's strong sense of community and nearby schools make Sterling Park a family friendly development and the perfect place to call home
Located just a short distance away is the vibrant area of Locks Heath, which boasts a number of green spaces, including the Locks Heath Recreation Ground, which has a playground, football pitches, and tennis courts. The nearby Solent Way footpath is also a great option for walkers and runners, offering far-reaching views across The Solent and the Isle of Wight
The Marketing Suite & Show Home
NOW CLOSED.
For more information
or to arrange a viewing
on the last remaining
plot please phone
0330 333 7379
Specification
KITCHEN
Fitted with a luxury range of base and wall units
Laminated work tops with matching upstand (Homes 1, 2, 3, 11, 12, 13, 16, 22, 23, 29, 30, 34, 35 & 38)
Quartz work tops with matching upstand (Homes 4, 14, 15, 17, 18 & 28)
Electric single oven with 4 burner gas hob (Homes 1, 2, 3, 11, 12, 13, 16, 22, 23, 29, 30, 34, 35 & 38)
Electric double oven with 5 burner gas hob (Homes 4, 14, 15, 17, 18 & 28)
Toughened glass splashback behind hob
One and half bowl composite sink unit with mixer tap (Homes 1, 2, 3, 11, 12, 13, 16, 22, 23, 29, 30, 34, 35 & 38)
Under counter one and half bowl stainless steel sink unit with mixer tap (Homes 4, 14, 15, 17, 18 & 28)
Stainless steel extractor hood
Integrated upright fridge/freezer
Integrated microwave (Homes 1, 2, 3, 4, 11, 12, 13, 14, 15, 16, 17, 18, 28, 34, 35 & 38)
Integrated dishwasher (Homes 1, 2, 3, 4, 11, 12, 13, 14, 15, 16, 17, 18, 28, 34, 35 & 38)
Space and plumbing for automatic washing machine
UTILITY ROOM/AREA (Homes 4, 11, 12, 13, 18 & 38)
Fitted with a luxury range of base and wall units
Laminated work tops with matching upstand
Space and plumbing for automatic washing machine
BATHROOMS & EN-SUITES
Stylish white sanitary ware
Chrome bath and basin taps
Fully tiled shower cubicle (where applicable)
Exposed shower valve complete with hose and rail kit in shower cubicle (where applicable)
Half height tiling around bath
Tiled splashback above sink in bathroom, en-suite and wc
Chrome towel rail (Homes 4, 14, 15, 17, 18 & 28)
Low energy recessed spot light
INTERNAL FINISHES
White emulsion walls and ceilings
Gas fired central heating
Feature "Cottage" style white internal doors (Homes 1, 2, 3, 11, 12, 13, 16, 22, 23, 29, 30, 34, 35 & 38)
Feature "Oak" veneer internal doors (Homes 4, 14, 15, 17, 18 & 28)
Satin door furniture
EXTERNAL FINISHES
PVCu double glazed windows and door
PVCu soffits and fascias
Paved patio with outside tap
10 year LABC warranty
The Marketing Suite & Show Home
NOW CLOSED.
For more information
or to arrange a viewing
on the last remaining
plot please phone
0330 333 7379







































