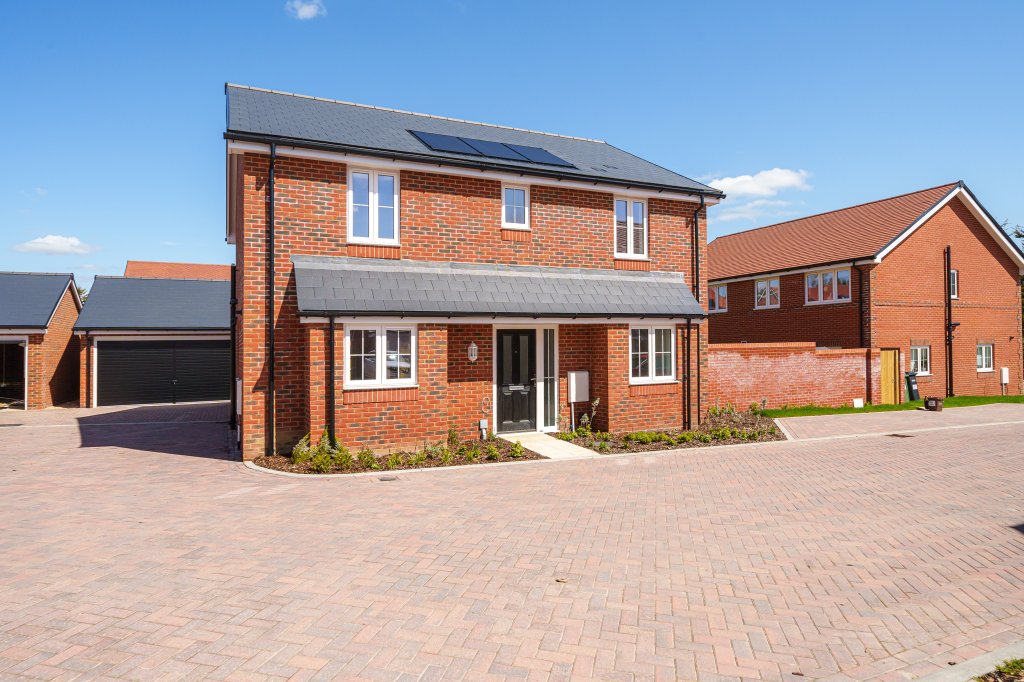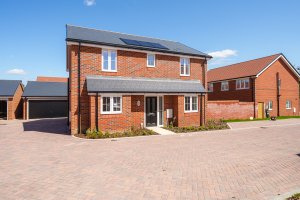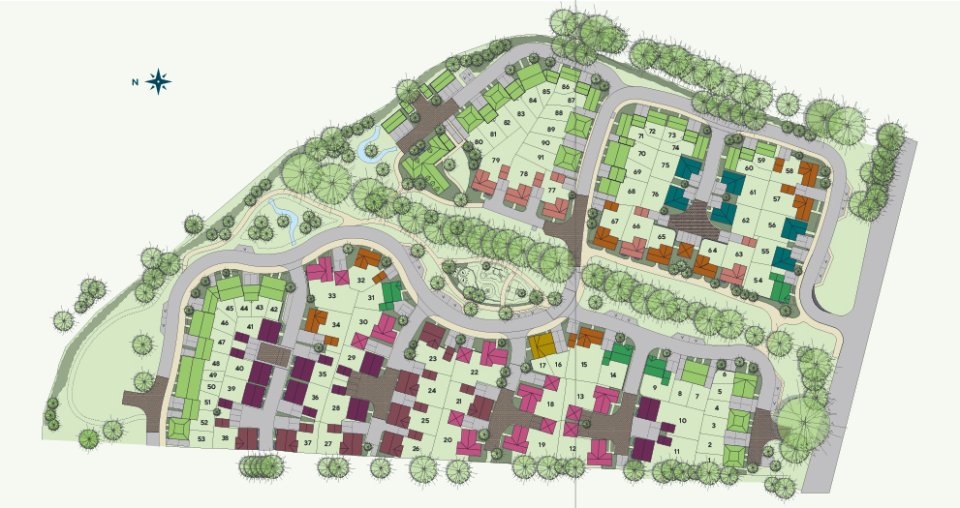Millers Walk, West End.
Hampshire
Millers Walk, West End.
Welcome to Millers Walk, the latest collection of 4 bedroom traditional houses from Foreman Homes in partnership with Vivid Homes, in the family friendly location of West End Village in Hampshire
The Marketing Suite & Show Home
For more information
on any of our current
developments please
contact Stephanie on
0330 333 7379
Specification
KITCHEN
• Luxury fitted range of base and wall units
• Laminated work top with matching upstand
• Electric single oven with 4 burner gas hob
• Toughened glass splash-back behind hob
• Stainless steel extractor hood
• Integrated upright fridge/freezer
• Integrated dishwasher (4 bedroom homes only)
• Integrated microwave (4 bedroom homes only)
• One and half bowl composite sink unit with mixer tap
• Space and plumbing for free standing washing machine (applicable in homes without a utility area)
UTILITY AREA IN GARAGE
• Fitted base unit with laminated work top and matching upstand
• Single bowl composite sink with mixer tap
• Space and plumbing for free standing washing machine
BATHROOMS & EN SUITES
• Stylish white sanitary ware
• Chrome bath and basin taps
• Fully tiled shower cubicle (where applicable)
• Exposed shower valve complete with hose and rail kit in shower cubicle (where applicable)
• Half height tiling around bath
• Tiled splashback above basin in bathroom, en suite and cloakroom
• Low energy recessed spotlights
INTERNAL FINISHES
• White emulsion walls and ceiling
• Gas fired central heating
• Feature "Cottage" style white internal doors with satin fittings
EXTERNAL FINISHES
• Upvc double glazed windows and doors
• Upvc soffits and fascia's
• Paved patio area
• Outside water tap
• Solar PV panels providing renewable energy
The Marketing Suite & Show Home
For more information
on any of our current
developments please
contact Stephanie on
0330 333 7379








